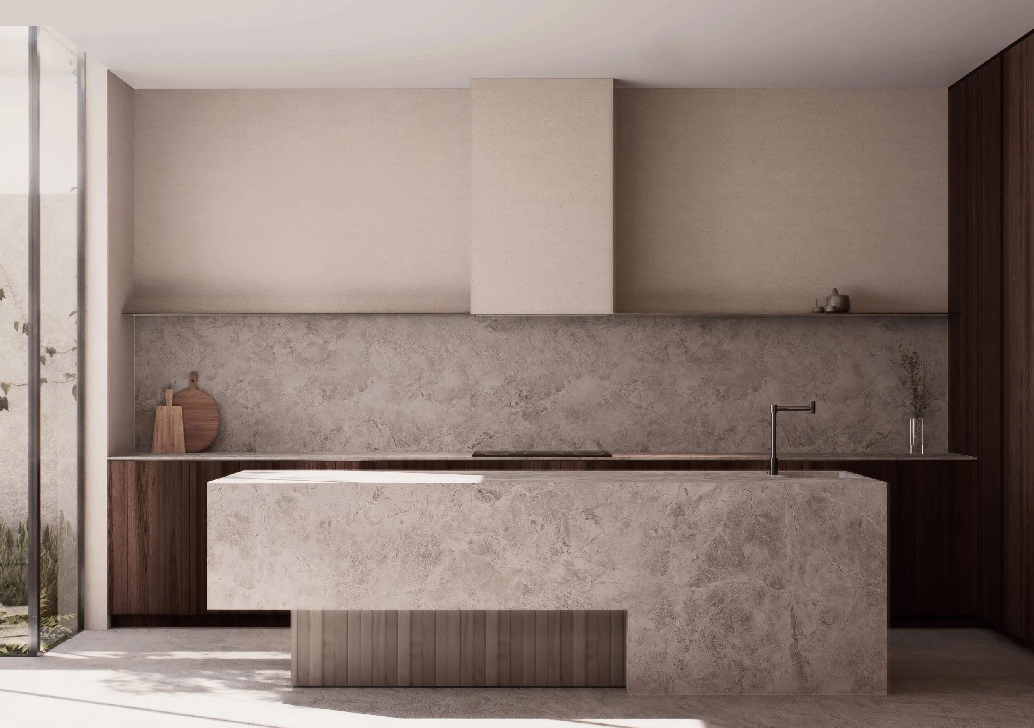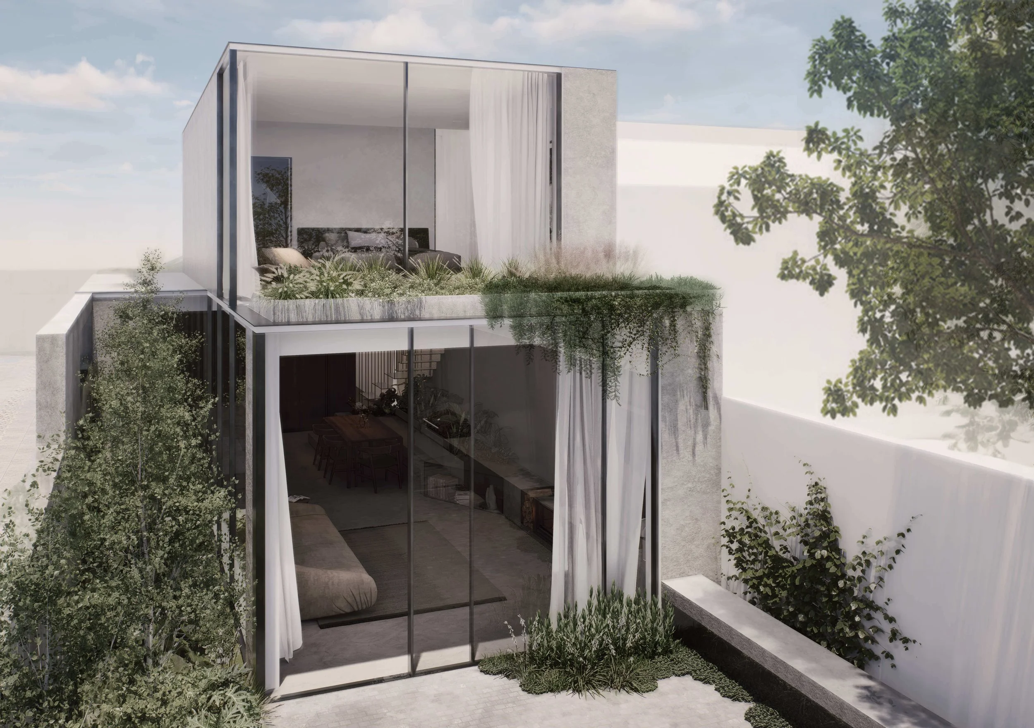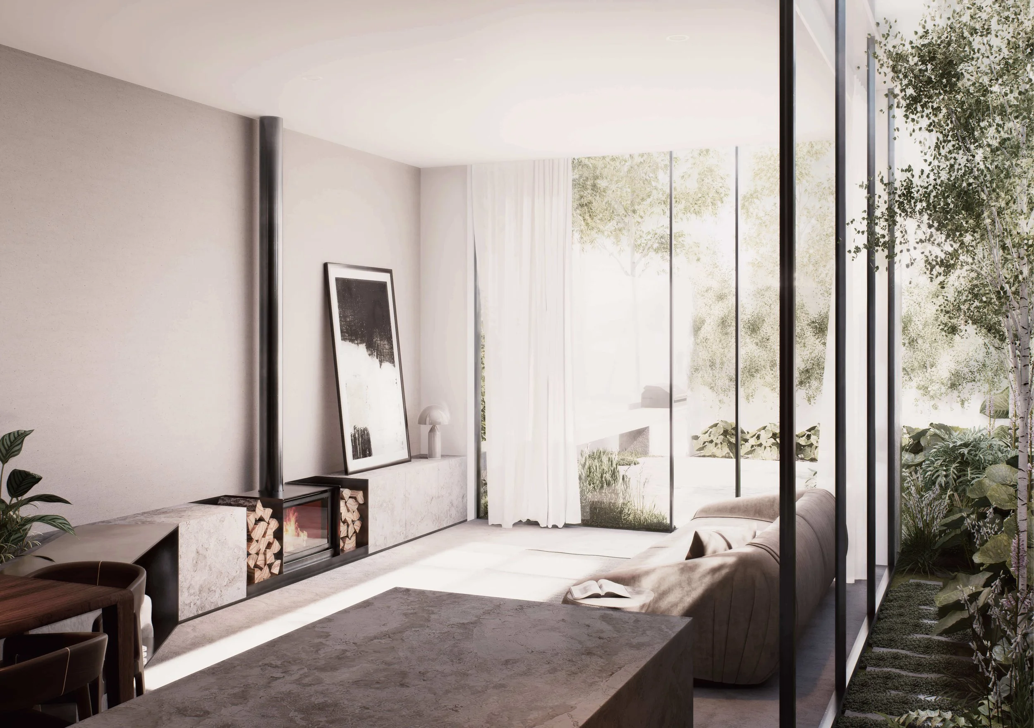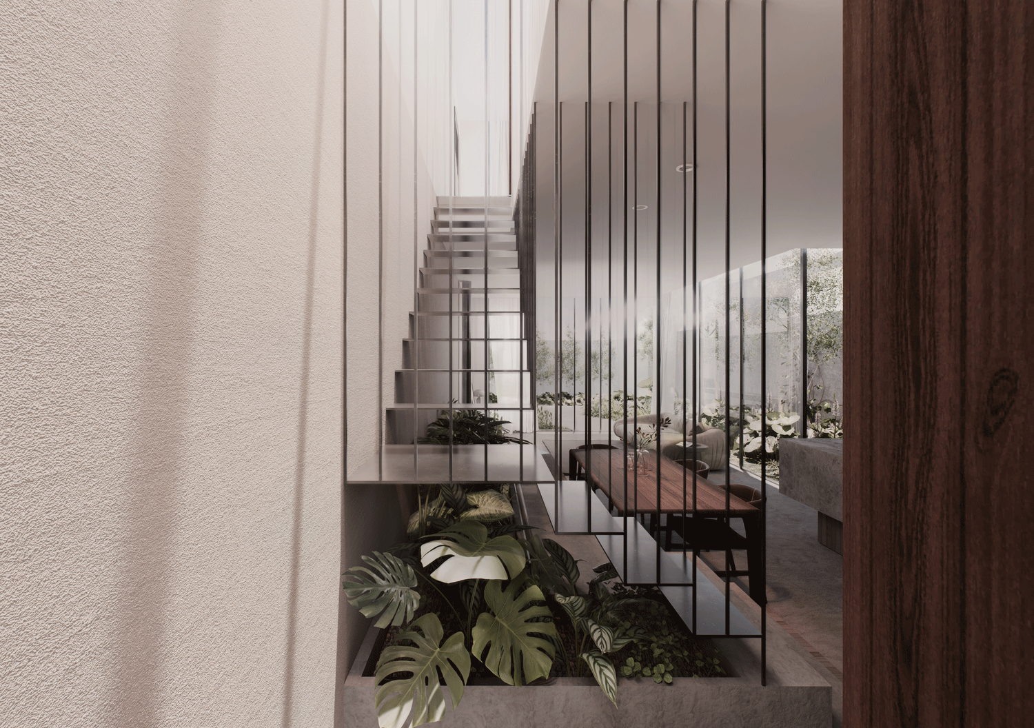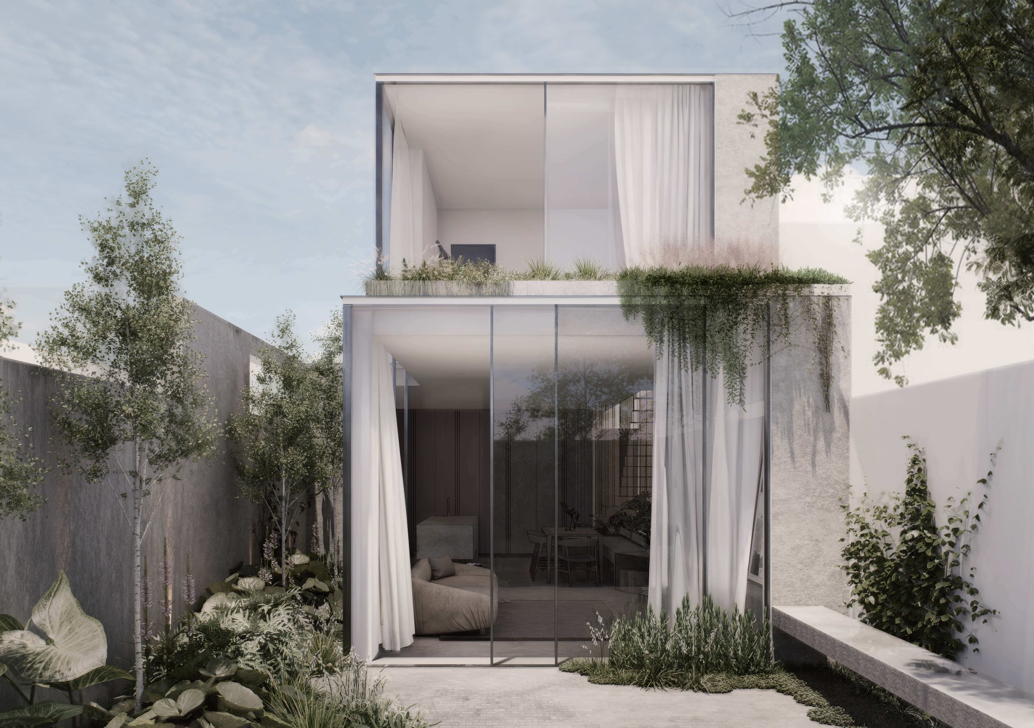
Laneway House
INNER NORTH MELBOURNEProject Summary:
Location | Kensington, Victoria
Type | Heritage Modernisation / Extension
Site Area (m2) | 325
Floor Area (m2) | 170
Service Scope | Concept to Handover
Performance | 7-star+ Target
Authority | City of Melbourne
Status | Concept Dsign
Laneway House is for an empty nester couple seeking to upgrade the home and leave a legacy for their children. Modernism, minimalism and sculpture were the three driving directives, resolving a home that makes maximum use of the humble site, yet sits surrounded by dense landscaping inside and out.
Use of integrated seating makes maximum use of the limited interior footprint yet provides opportunity for considered spatial resolution.
A tight inner city extension centered around light and landscape
Laneway House proposes a modest two story rear extension to a single frontage Edwardian terrace. A common typology in our increasingly densifying suburbs and period homes, limited footprint and strict planning controls drive many decisions but still allow plenty of room for a unique design response.
Light is central to the design concept, proposing a rear landscaped courtyard and internal light well above the stairs. The stairs are functional yet sculptural, intentionally breaking the otherwise linear corridor. A strong desire for significant planting and landscape encouraged the internal planter and external landscape response.

