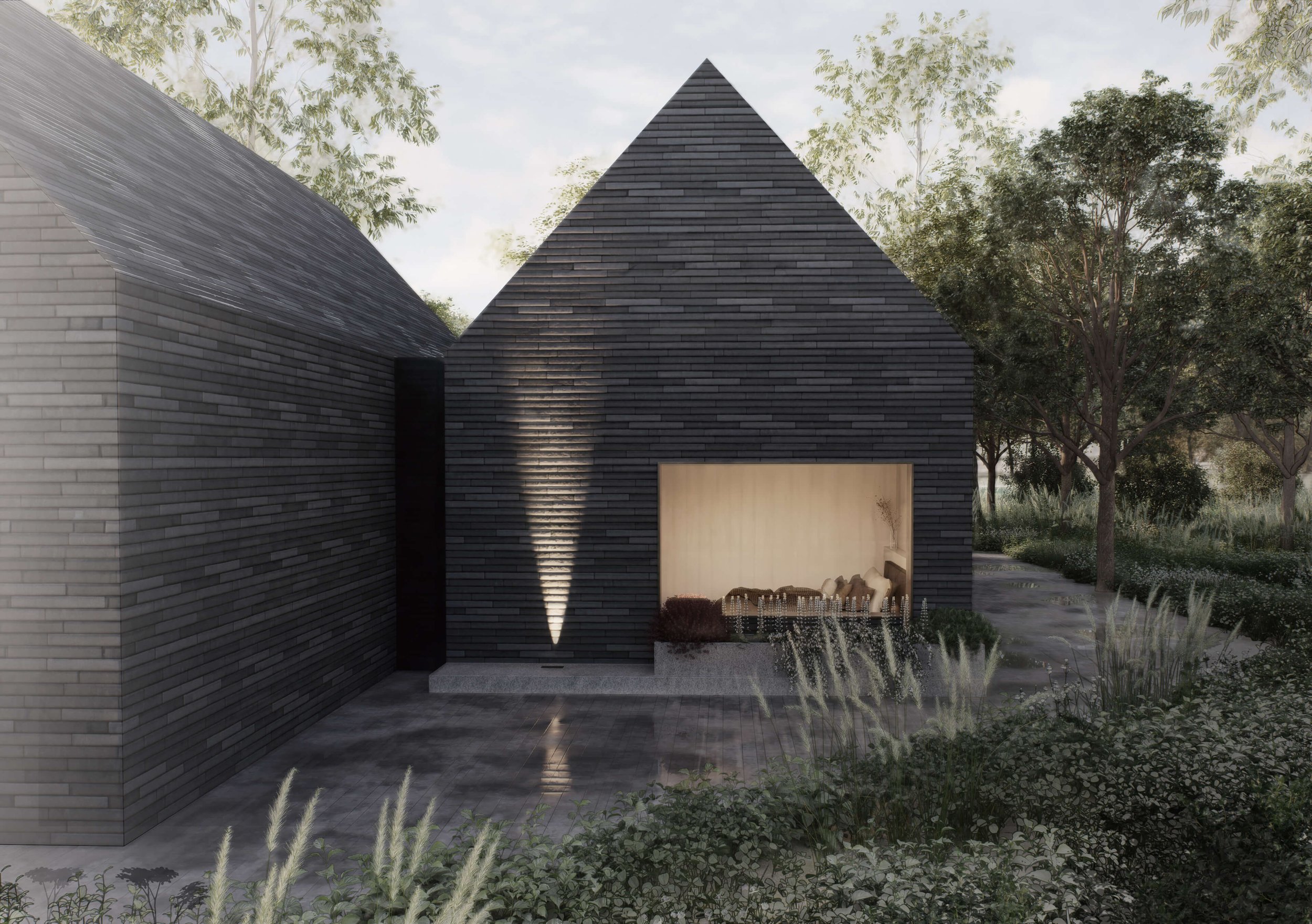
Hilltop House
HEPBURN SURROUNDSProject Summary:
Location | Hepburn Surrounds, Victoria
Type | New Build
Site Area (m2) | 1100
Floor Area (m2) | 175
Service Scope | Concept to Handover
Performance | 7-star (target)
Authority | Hepburn Shire
Status | Concept Design
Hilltop house is a weekend getaway for a Melbourne family in the Hepburn area. Use of strong, simple forms sit in gentle contrast to the surrounding natural bushland setting.
The project explores a restrained palette of natural materials, strong sustainable objectives and framing of key views.
Simple and honest forms in the landscape
Hilltop House is a regional project applying themes of simplistic and honest forms in a stunning natural site.
Designed for a family as a weekend escape, the 3br home proposes a humble footprint enveloped with uniform dark slim bricks that sits in soft contrast the natural bush setting. Future expansion has been considered whilst the massing takes subtle cues from European barns, a nod to the client’s love of travel.
The project is currently in early design phases with material selections, interiors and landscape evolving.






