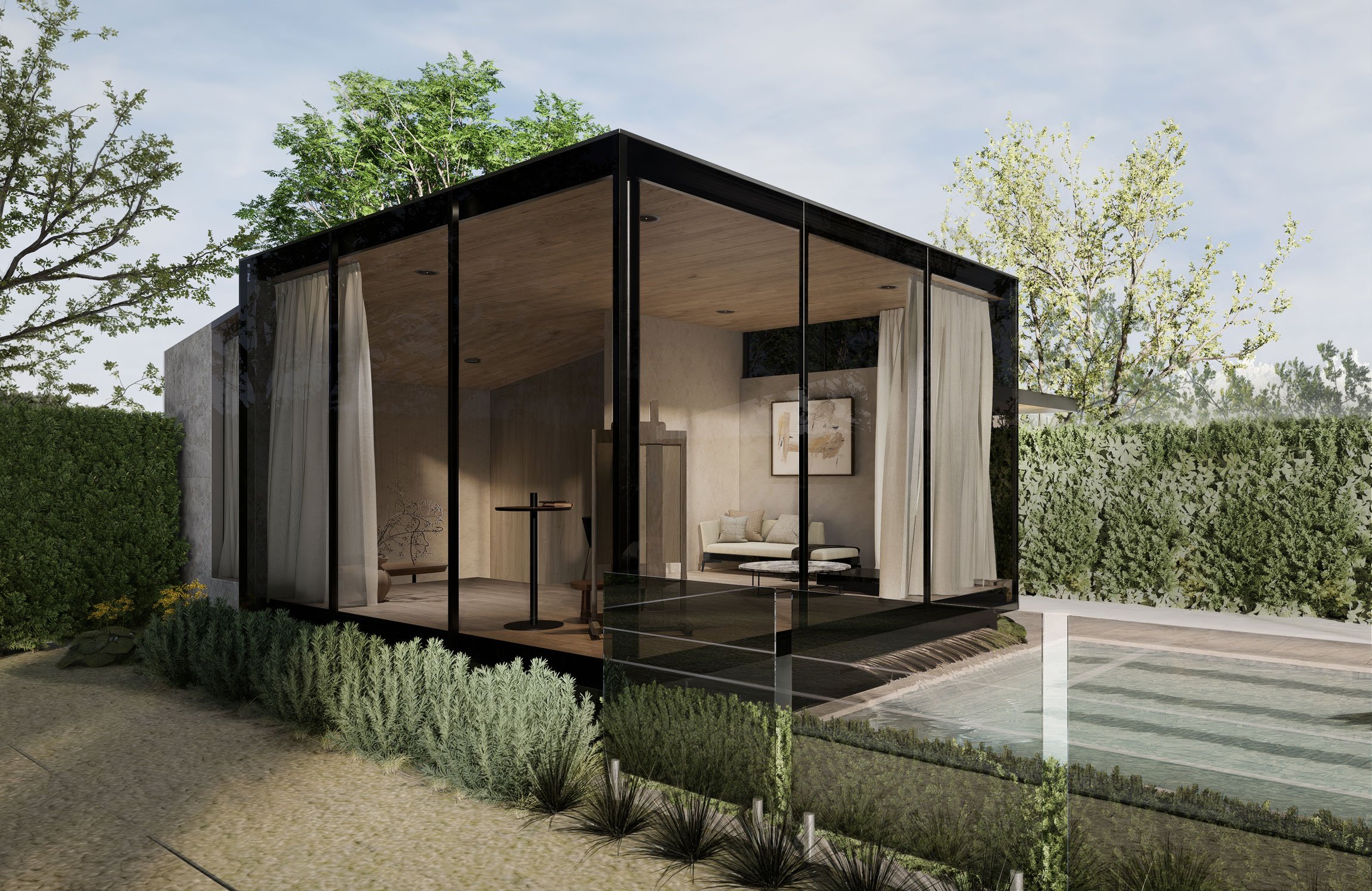
Artists Retreat
BAYSIDE MELBOURNEProject Summary:
Location | Brighton, Victoria
Type | New Build
Site Area (m2) | 1800+
Floor Area (m2) | 140 + Pool Zone
Service Scope | Concept to Handover
Performance | 7-star+ target
Authority | Bayside Council / NRZ3 Zoning
Status | Design Development
Part of a larger multi-stage project for a discerning Bayside family, the poolside studio is a small part of the wider upgrade works to a larger Georgian style executive residence.
Balancing modern tastes with period elements, this sub-project seeks to replace the ageing pool house and area with a flexible studio and amenities block, as well as offering a wider functional and aesthetic upgrades to the pool and concourse area.
The project is in the final phases of design with construction due to commence shortly.
A private artists retreat
Seeking a quiet place to create art, our team proposed a rethink of the ageing pool house which offered little shelter, had poor amenity and was rarely used as a result.
The design proposes a modern elevated studio room situated at the southern side of the pool, offering views across the water and towards the main residence. The space is quiet, with excellent light for creating art and flexible in it’s approach, catering for a range of uses now and into the future.
Secondary functions of upgraded amenities, covered pool lounge area and reconsidered palette complete the project.



