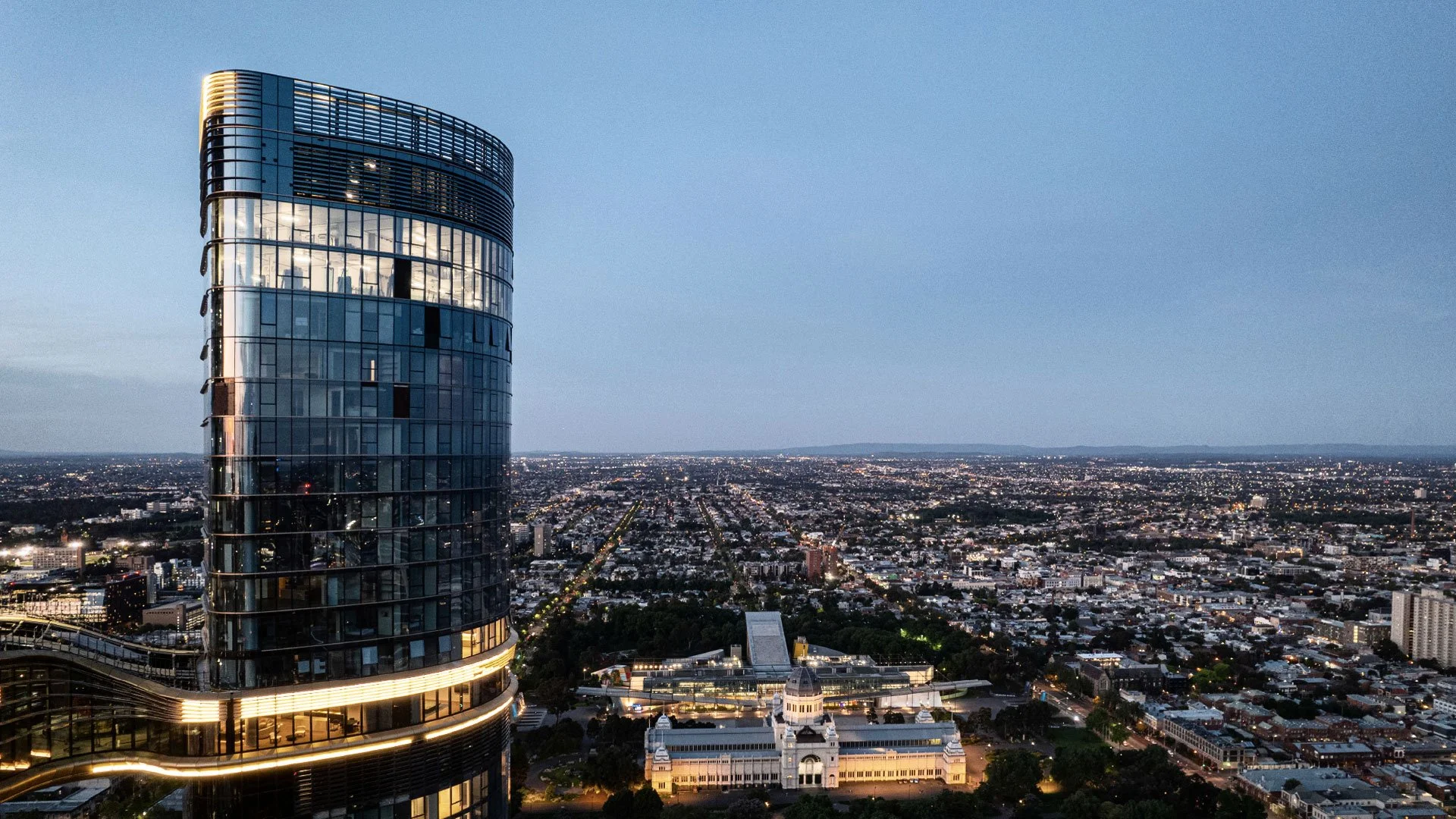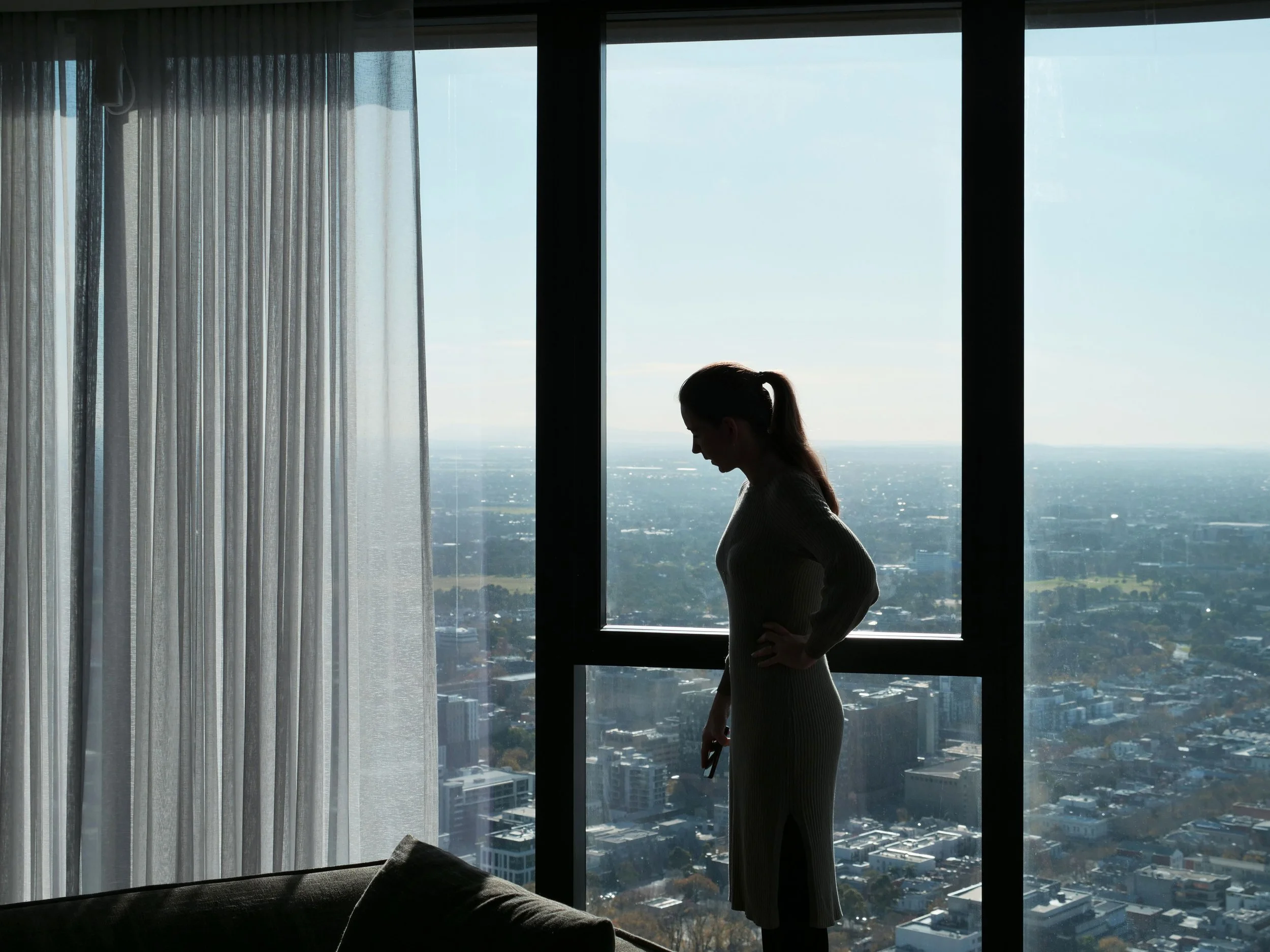
Cloudtop Penthouse
MELBOURNE CBDProject Summary:
Year Complete | 2025
Location | Melbourne CBD, Victoria
Type | Interior Design
Site Area (m2) | 823 (60 stories)
Floor Area (m2) | 330
Service Scope | Concept to Handover
Performance | 7-star
Authority | City of Melbourne
Status | Completed
Photography | Pending
Located above level 50 in the prestigious Sapphire By the Gardens building is Cloudtop Penthouse, a home of uncompromising design, detail and execution. 330m2 of floor space with a northern aspect results a space bathed in light and views to the horizon.
Carefully curated stone, veneers and tactile elements are the hallmark of the home, luxury abode yet one balanced, calm and fit for everyday family living.
A home in the ‘crown jewel of the Melbourne skyline’.
Cloudtop is a reimagining of a penthouse residence within Sapphire by the Gardens — an architectural landmark on the northern edge of Melbourne’s Hoddle Grid, overlooking Carlton Gardens. Defined by its sweeping golden skybridge, the development is one of the city’s most recognisable towers, and the residence commands one of the finest outlooks in Melbourne.
With a brief to adapt the existing interior to reflect the client’s discerning aesthetic, family needs, and the building’s existing palette, Architektura introduced a series of changes and refinements, updates and re-works. Bespoke joinery, layered stonework, tactile finishes, furniture selections and discreet technology upgrades were carefully integrated to elevate both everyday living, entertainment and long-term enjoyment.
Alongside design, the project demanded precision in delivery; tight timeframes, challenging site access, and rigorous compliance requirements. These complexities placed our project management expertise at the forefront.
Cloudtop is currently under construction with further images upon completion.



