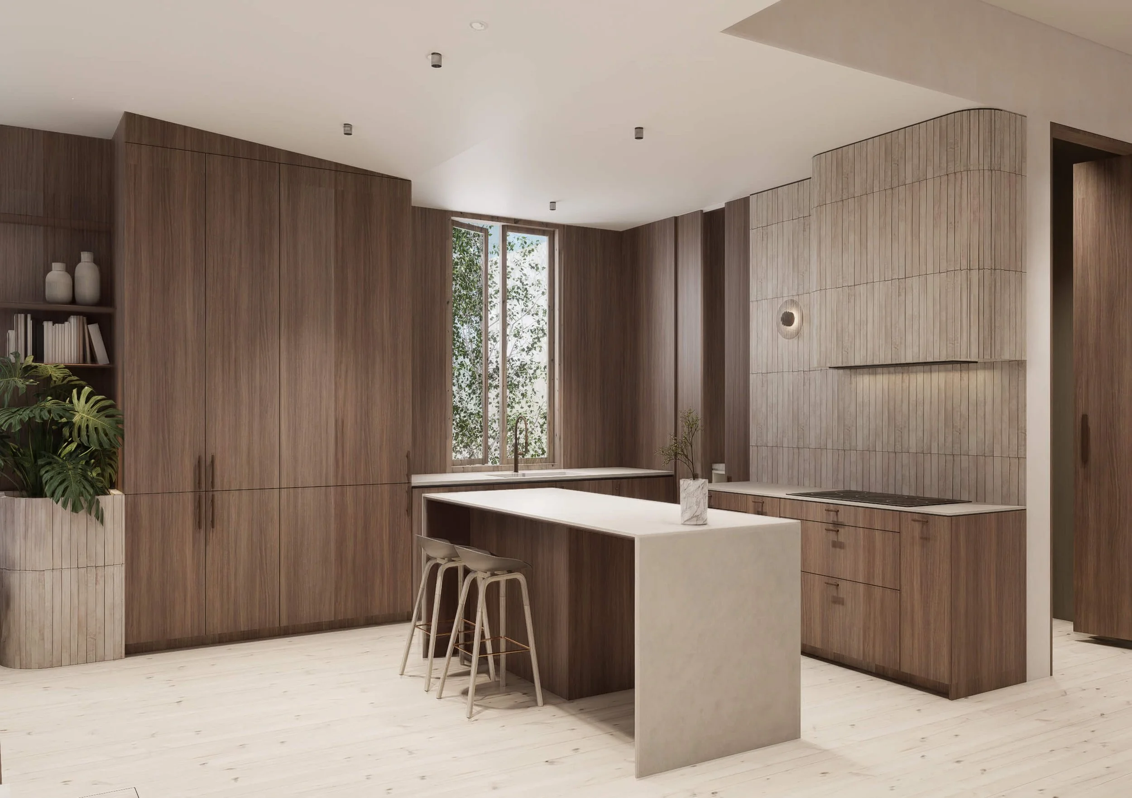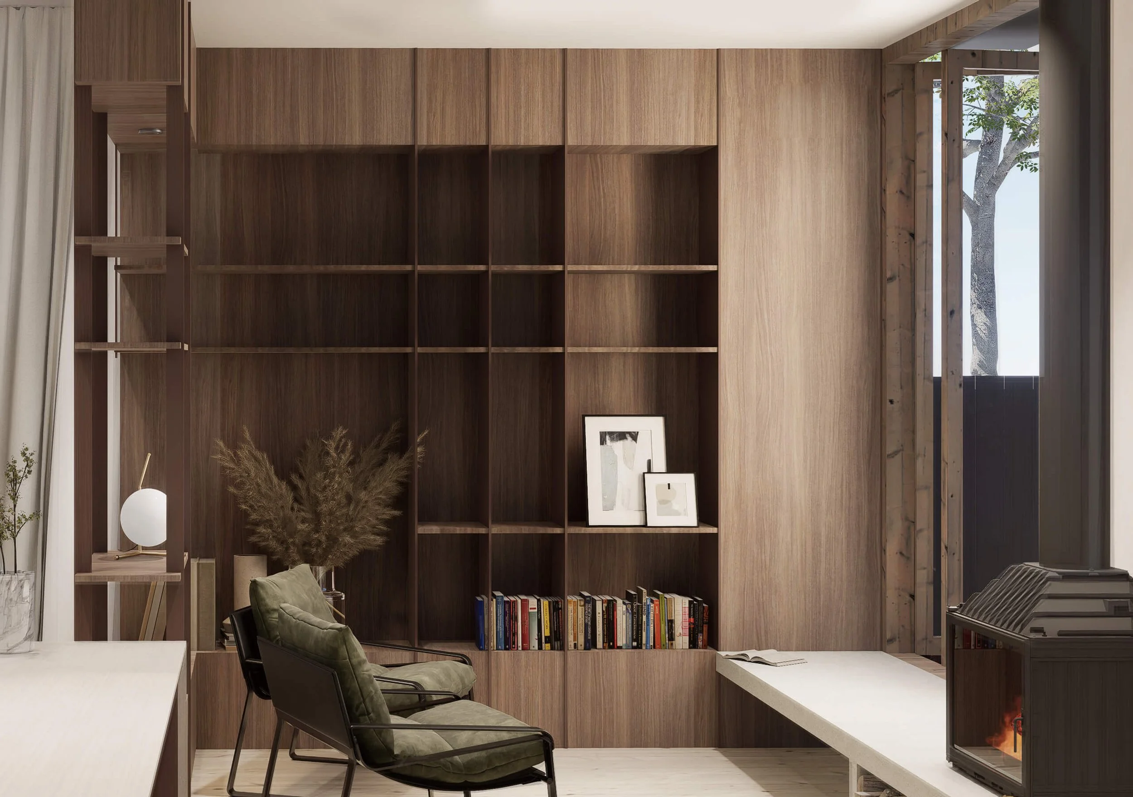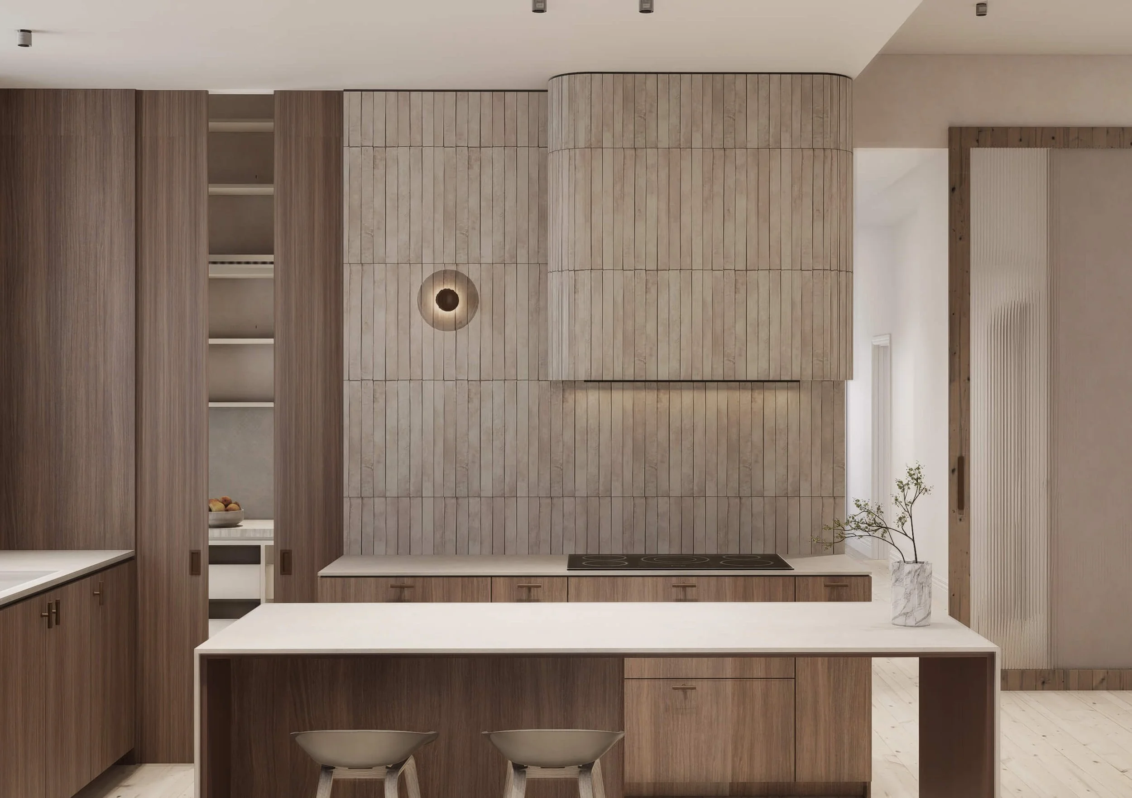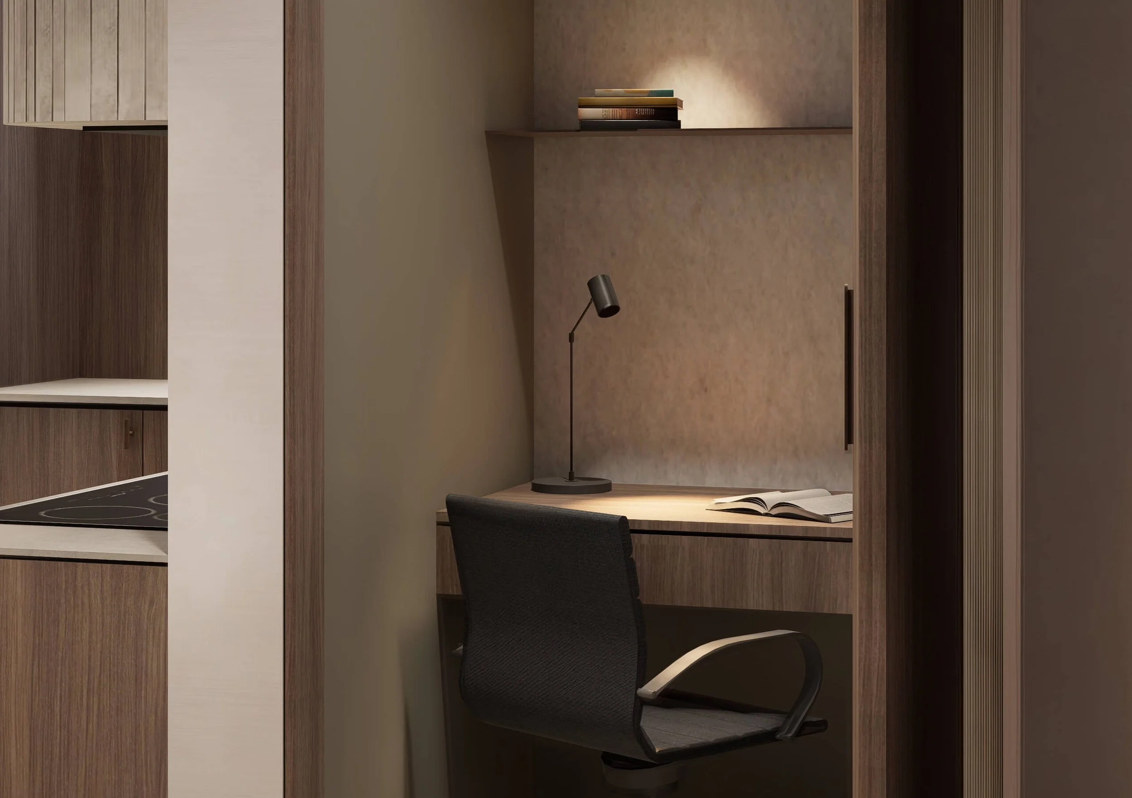
HO2H
INNER NORTH MELBOURNEProject Summary:
Year Complete | 2025
Location | Brunswick, Victoria
Type | Heritage Modernisation / Extension
Site Area (m2) | 440
Floor Area (m2) | 190 (67 extension)
Service Scope | Concept to Handover
Performance | 6-star
Authority | City of Merri-Bek / NRZ1 Zoning
Status | Completed
Photography | Pending
Positioned in quiet street with a dominating Sheoak tree to the rear, the project sees a complete reimagining of a Victorian era home. Crafting a series of new living spaces, the design ‘reaches out’ to the rear, drawing in light through large yet carefully positioned operable glazing and skylights, framing views to the landscape beyond. The rear studio and carport complete the works, creating a private sanctuary between the forms.
House of Two Hearts is complete with photography pending.
“A grand old dame, poised, relaxed, gracefully aged.
Entering the wide hallway, period touches, modern flourishes.
Through fluted glass doors reveal the fireplace, the heart of the home.
The living spaces open and inviting.
Light wells capture every inch of light.
Ceiling lines interplay with joinery.
Paired back interiors but soft, downplayed and textural.
The garden beyond, both ornamental and functional.
The central tree the heart of the yard – a place of informal gather and family.
A house once missing a heartbeat.
Now a home of two hearts”.

A period Victorian home crafted with family, landscape and light centre stage.
Approaching the design from a position of structural sensibility and a balance between the creative and pragmatic resolved two distinct forms, each carefully and intentionally framing views and being reflective of the internal use. Ceiling lines rise whilst floor levels fall, crafting a powerful and elegant play of space.
Detailed, hidden doors and masonry details sit under draping landscape courtesy of an integrated rooftop planter. The carefully positioned skylight sits above internal brickwork, creating a textural effect throughout the day as the sun’s rays pass across.
Internal spaces are reflected in the external façade and sharp, intentional junctions and transitions feature throughout – a home of craftmanship and care.
Interiors are soft, homely and sophisticated, with custom joinery and bespoke elements throughout. Almost all finishes are hand-crafted, from limewash walls to polished floors, hand-made masonry and aged brass intended to patina over time. So named after the relationship between the fireplace, tree and client, it’s a home of warmth, of family and cherished times - a project it has been our upmost pleasure to be part of and entrusted with.










