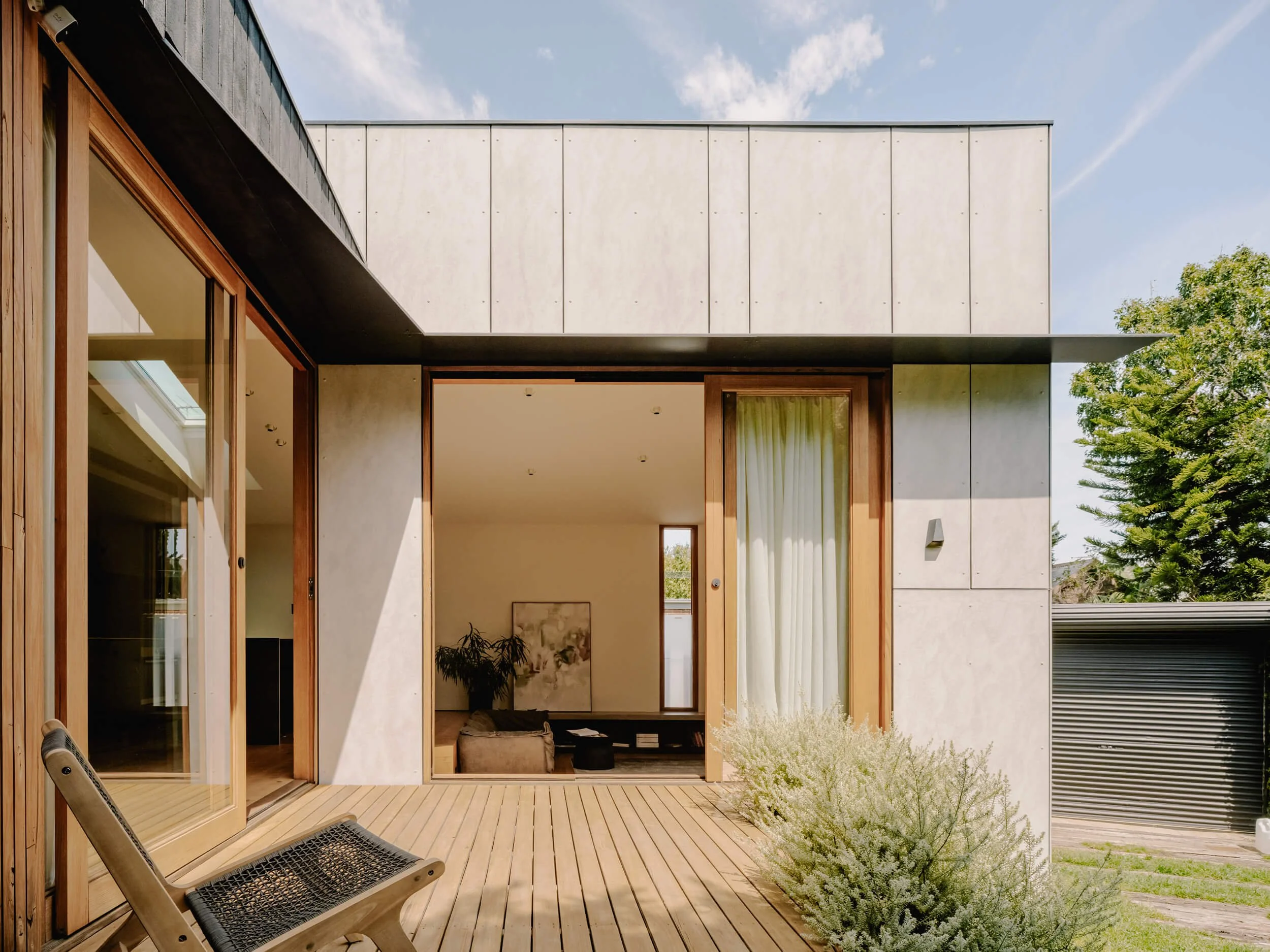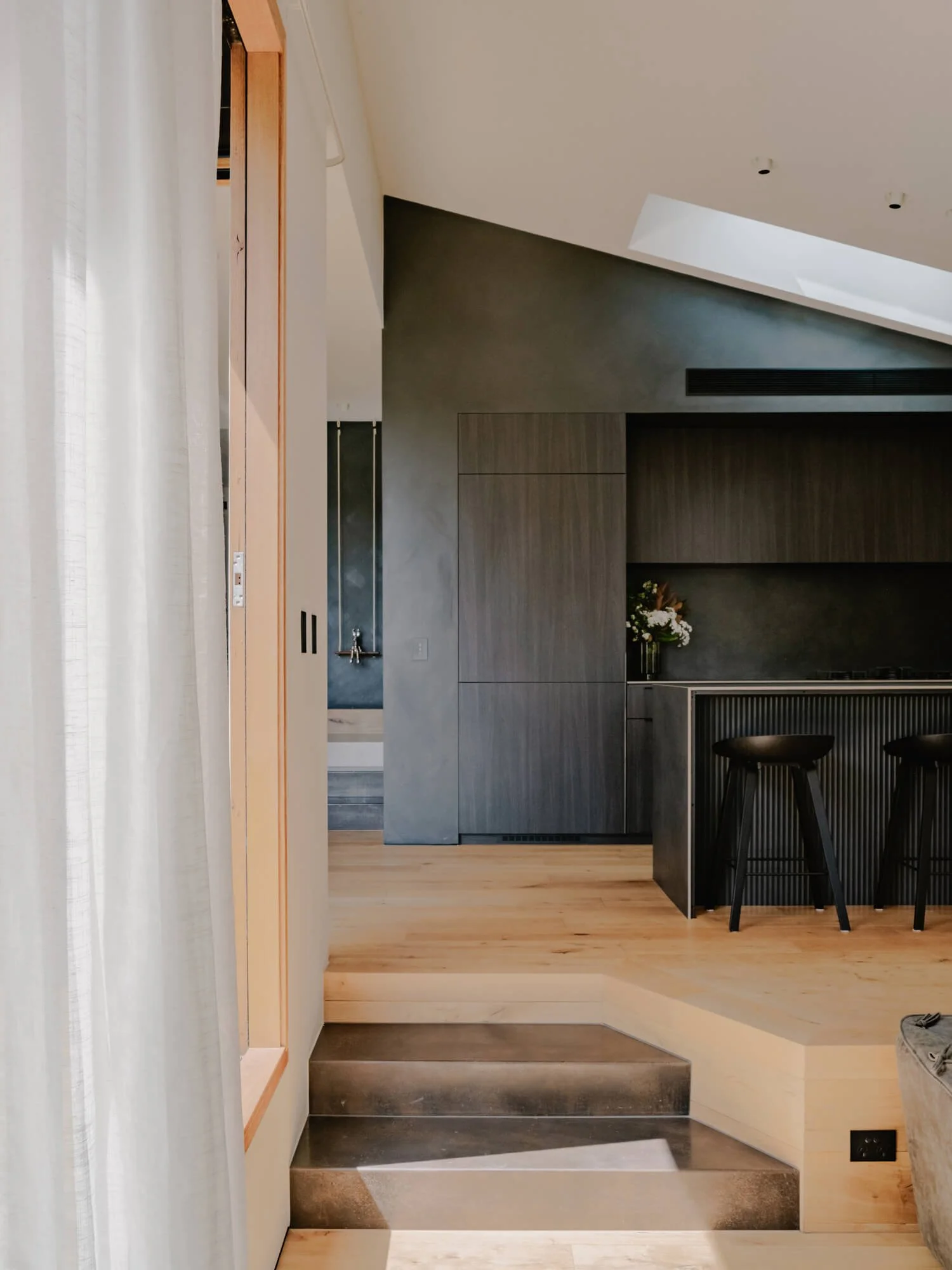
Elm Seed House
INNER NORTH MELBOURNEProject Summary:
Year Complete | 2023
Location | Brunswick, Victoria
Type | Heritage Modernisation / Extension
Site Area (m2) | 440
Floor Area (m2) | 185 (65 extension)
Service Scope | Concept to Handover
Performance | 6-star
Authority | City of Merri-Bek / NRZ1 Zoning
Status | Completed
Photography | Victor Vieaux
Elm Seed House is a modern adaptation of a 1920s Californian Bungalow, inner north, Melbourne. Respectful of the home’s heritage, the project sought to retain, reinstate and celebrate period elements, thoroughly modernise the interior whilst creating a warm, inviting and functional rear extension for a growing professional family. Intertwining concepts of public vs private, of entertaining and of modern family life, the project is humble in its size but rich in detail and execution.
The project has been recognised with Australian and International awards.

Designed around entertaining, togetherness and flexible use of space, the extension and sunken lounge contours to the site and accentuates the spaces verticality.
Large glazed doors capturing abundant natural light open on the primary facades, further reinforcing the internal/external connection. Externally the deck becomes seating becomes theatre becomes shaded dining zone; intentionally informal and versatile.
The heart of the home, the fernery, provides a tranquil haven, blurring the lines of indoor and out and creating a cohesive transition between old and new. Architecture and interiors are intrinsically linked, with a palette of hand-patina steel, polished concrete and integrated joinery pairing harmoniously with natural timbers and clean, modern lines.
Awards
2023 Open House Melbourne. Elm Seed House.
2023 Melbourne Design Awards - SILVER. Elm Seed House.
2023 Muse International Design Awards - GOLD. Elm Seed House.
2024 Australian Design Awards - SHORTLIST. Elm Seed House.
2024 London Design Awards - GOLD. Elm Seed House
2024 Design Skills Award - PLATINUM - Best Small Scale Architecture - Elm Seed House.



































